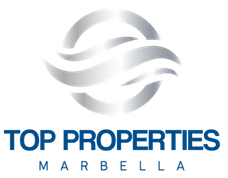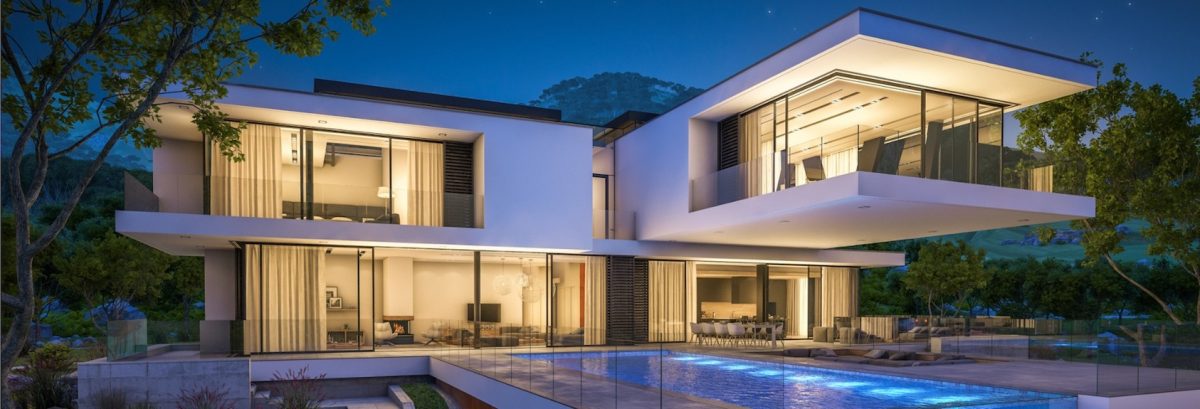THE EPITOME OF STYLISH, LUXURY AND ELEGANT LIVING LOS FLAMINGOS MARBELLA
This three-story, 5-bedroom luxury modern home is undoubtedly a hidden jewel within Los Flamingos. Every attention to detail is considered and the highest of qualities have been used with every corner designed for comfort and luxury. The exclusive villa includes its own private golf buggy park with direct access to the golf course. Special mention must be made to the qualities in this magnificent home; full smart home system, underfloor heating, and air conditioning throughout are to name but a few. Exceptional quality in carpentry and finishes are evident throughout the entire home and standards are maintained to a maximum.
TOP LEVEL
The top level takes us to the private roof terrace with outdoor kitchen, Jacuzzi, fire pit and comfortable seated area, a little piece of heaven to enjoy the magnificent golden hours and precious sunsets.
STREET LEVEL - LIVING AREA
The main entrance with large vestibule, guest bathroom and lift, leads to the large open plan living and dining area with designer kitchen by Siematic including Gaggenau appliances. There is also service access to the kitchen from the car port at the street entrance to the villa. In the living area, silent electric pocket windows disappear neatly into the stone cladded walls to take us to the generous floating terrace where we can embrace the magnificent view of the Mediterranean and the Golf Course. This level of the villa is also home to the luxurious principal bedroom with private terrace, en suite bathroom and private dressing room.
GARDEN LEVEL
From the main vestibule, we descend one level where there are 4 large bedrooms with en suite bathrooms and all with direct access to the luscious gardens and swimming pool beyond. On this level, there is also a full gymnasium and Sauna, bodega and in house cinema, with hospitality kitchen by Siematic, and games area. The closed garage comfortably accommodates 4 cars and there is also a separate laundry room. The adjacent landscaped gardens are carefully manicured and surround the infinity pool with outdoor kitchen and BBQ by Siematic with seated area. For cooler evenings guests can also enjoy a second fire pit area in the garden.
LOCATION
JUST MINUTES TO PUERTO BANUS, ONE OF THE WORLD'S MOST EXCLUSIVE YACHTING HARBOURS
The villa is superbly located in Los Flamingos, a highly sought residential area offering a privileged lifestyle between Estepona and Marbella. It offers convenient access to the beach, has three championship golf courses and is home to the 5* Villa Padierna Anantara Resort.
 Willa in Benahavís
Willa in Benahavís



































































